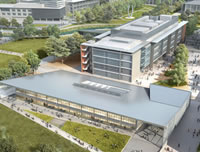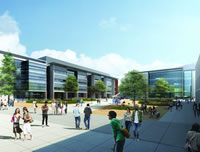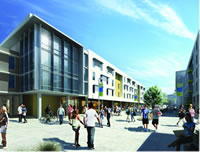The Merced 2020 campus expansion is on track to open in three phases between Fall 2018 and Fall 2020. See the progess and what's in store.
Conceptual Rendering Highlights
|
|
The Master Plan: UC Merced has selected a developer to build the second phase of its campus. Shown in the image are state-of-the-art research labs arranged around a new quadrangle and a multifunction dining facility. The 1.2 million gross square foot project will be completed by 2020 and includes 1,700 beds for student residents, classrooms, recreation fields and a competition pool. (Image: UC Merced) |
|
|
|
Teaching and Research: Flanked by new faculty offices and state-of-the-art research labs, the Merced 2020 Project’s academic quad provides a link to the existing campus. (Image: UC Merced) |
|
|
|
Living and Learning: Mixed-use buildings along UC Merced’s new ‘Academic Walk’ will feature classrooms and meeting spaces on the ground floors and 1,700 student beds on the upper levels. (Image: UC Merced) |
|
|
|
Student Life/Dining: Located at the heart of the campus, UC Merced’s new multipurpose central dining facility will be a key component of student life. It is anticipated to be completed by fall 2018. (Image: UC Merced) |








